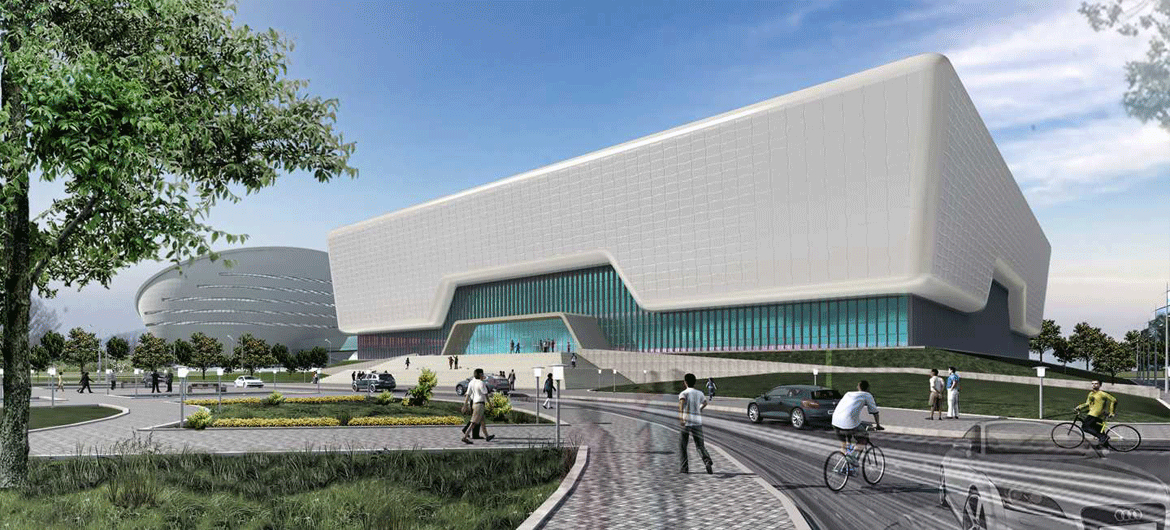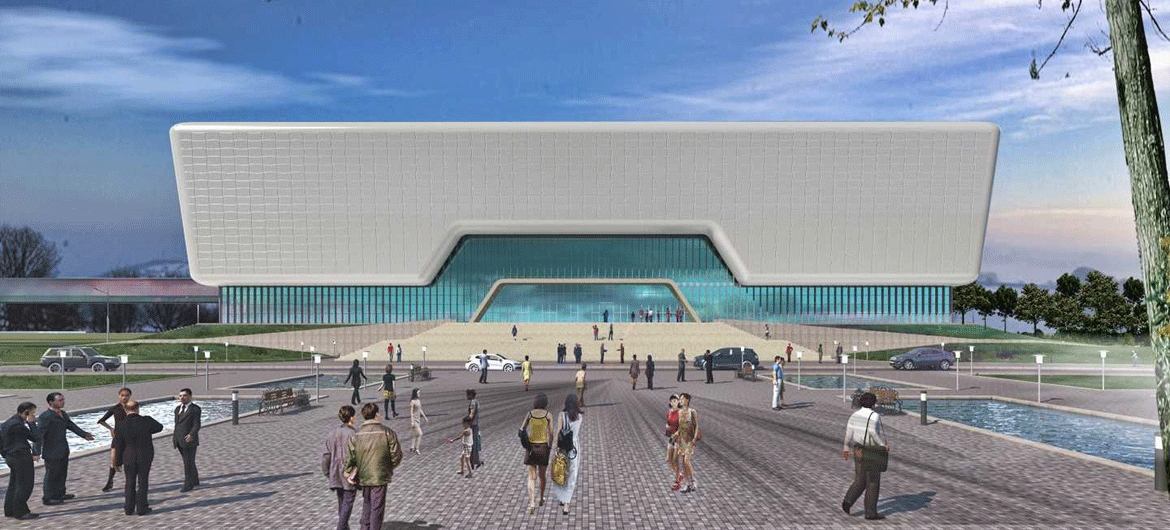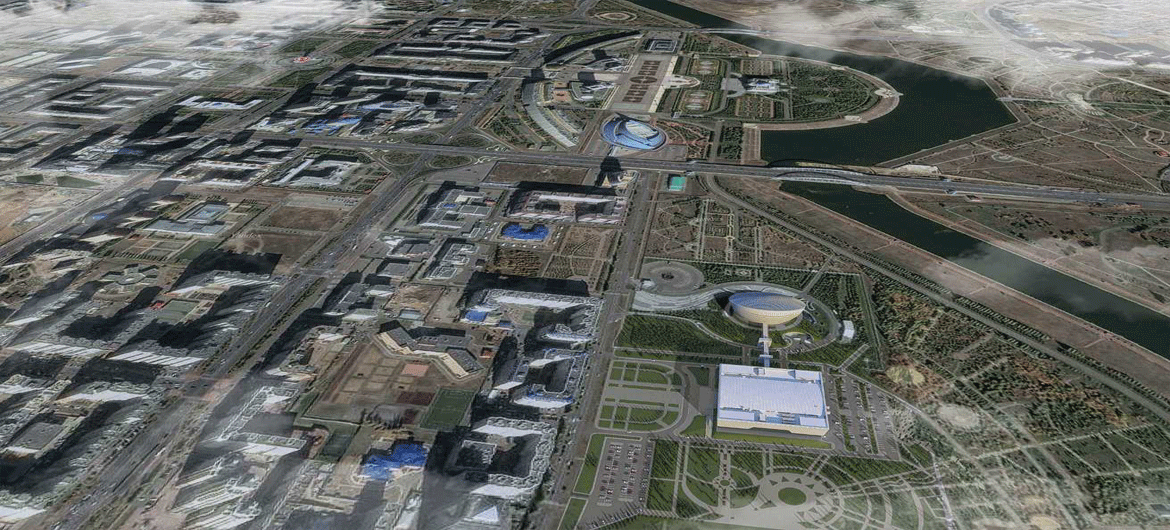Nazarbayev Center Administration Building
Project Detail
Nazarbayev Center Administration Building as a continuation of Nazarbayev Center is a structure containing main functions and supporting units of a 2000-seat multifunctional hall, museum, library and archive connected with each other by a 115-meter bridge.
The main principle of our design is to create a monumental work that stands out with its simplicity like Nazarbayev Center.
The building consists of a square of 100 square meters, half basement (-4.05) plus 3 floor block (± 0.00, +5.40, +12.00).
The basement (-4.05), which consists of a half-floor in the east of the building, is divided into technical rooms.
The first floor (± 0.00), which is the main entrance of the building, consists of an entrance hall, lobby, library, archive, offices and storage facilities.
The entrance hall and the lobby area are in the form of cascades, reach the second floor (+5.40), which is the entrance to the Main Hall. The second floor consists of a VIP section, main hall for 2000 people, backstage units, dining areas, main kitchen and supporting units.
The lobby section has been designed at the height of 3 floors (± 0.00, +5.40, +12.00) for to be visualized from each floor during visual shows (kinetic show etc.).
The third floor (+12.00) is mainly used as a museum and exhibition area and is supported by coworking areas.
The VIP bridge that connects with Nazarbayev Center opens directly to the VIP areas at the second floor (+5.40).
Project Information
- Construction Type : Ongoing Projects
- Location : Kazakhistan
- Construction Zone : - m2
- Year of Completion : 2020-
- Architect : -

 Türkçe
Türkçe English
English

