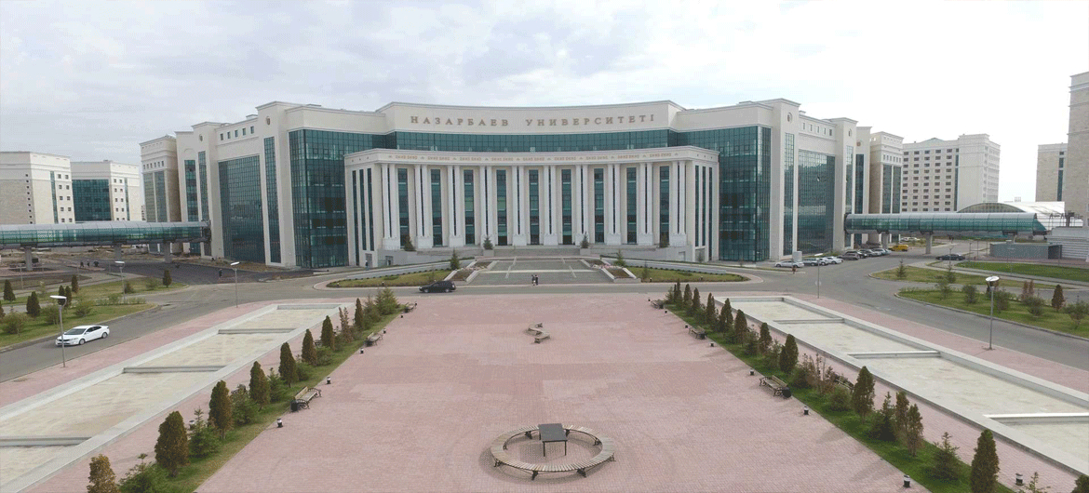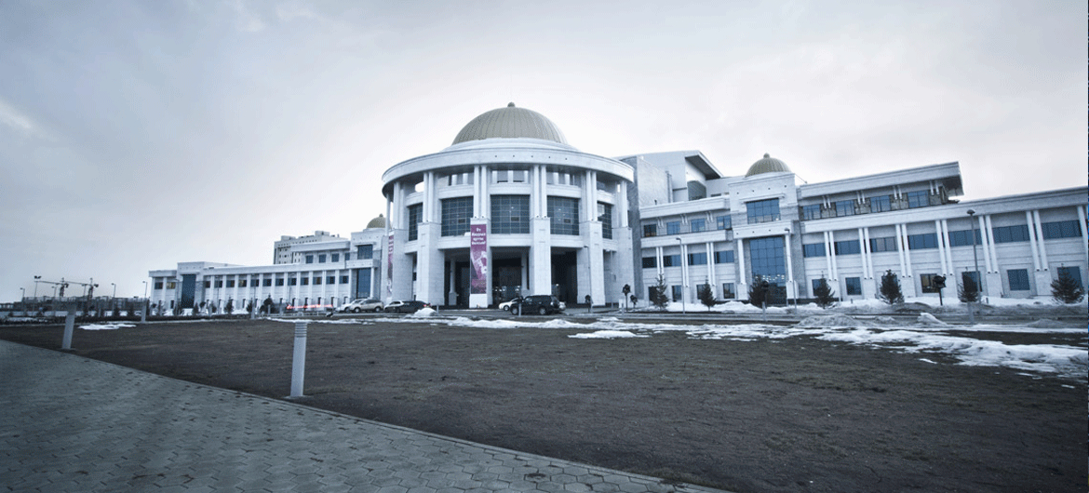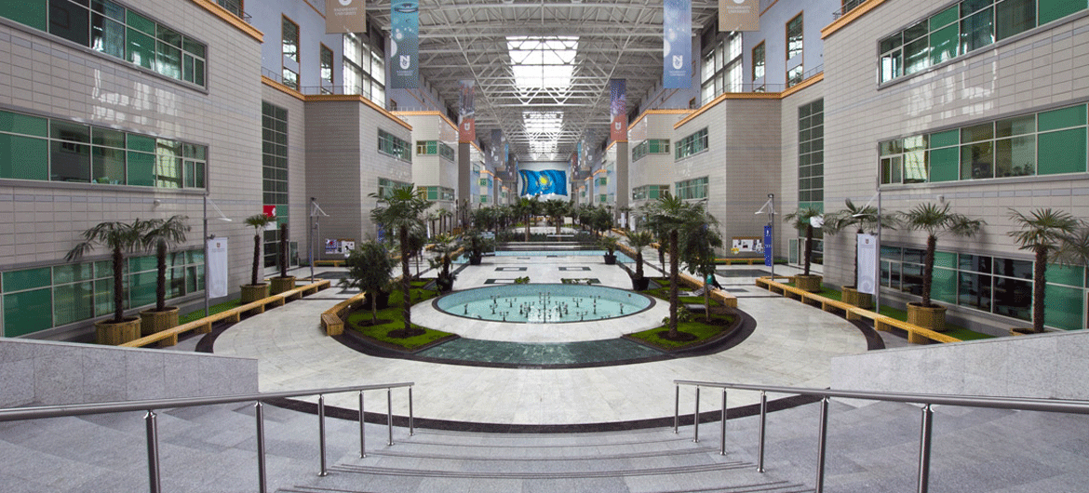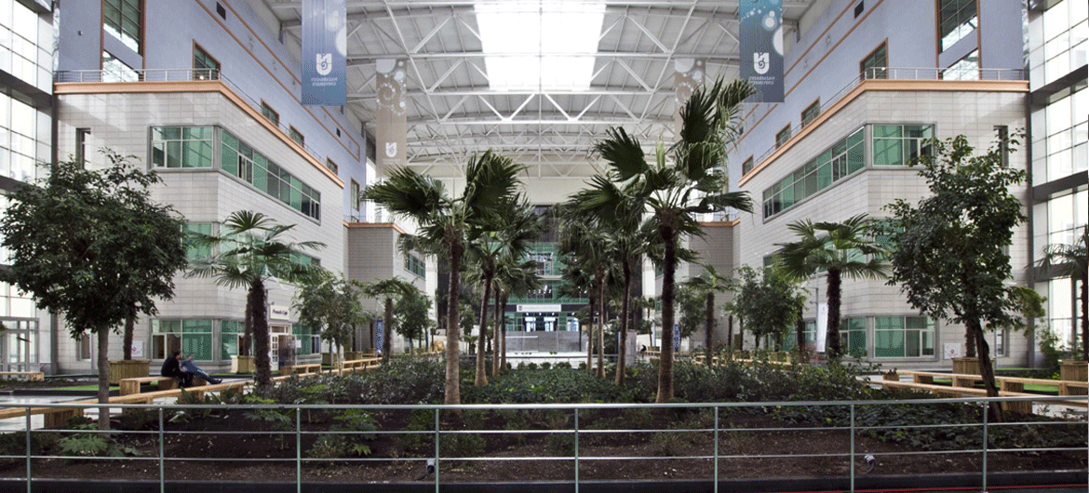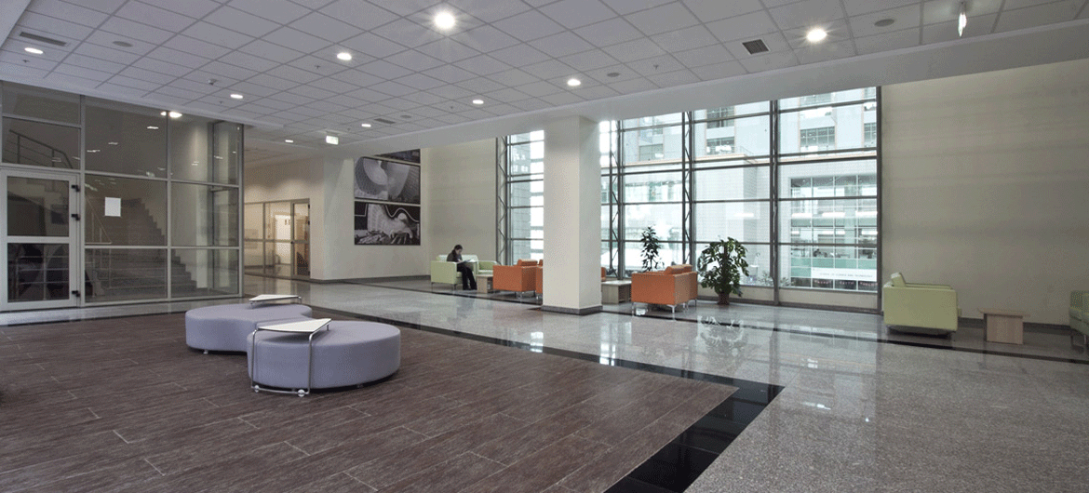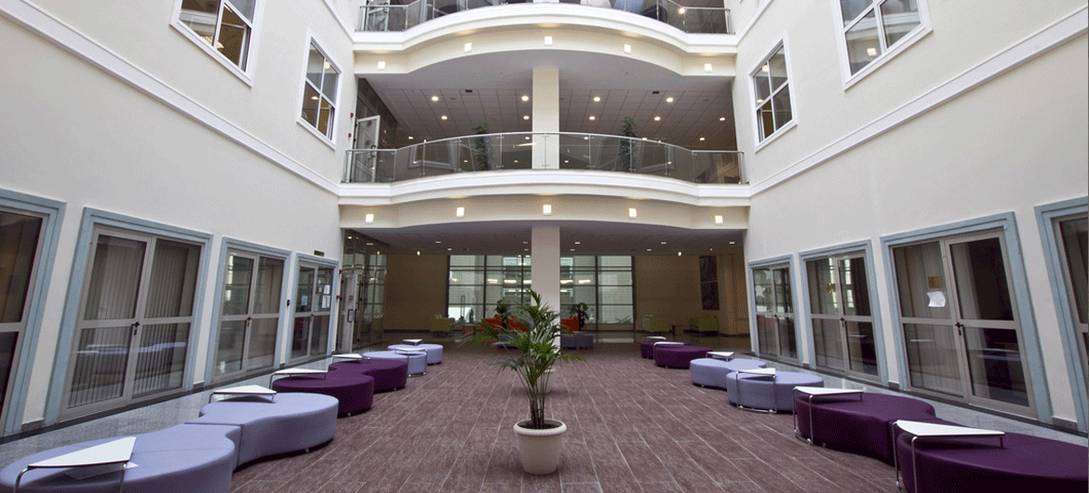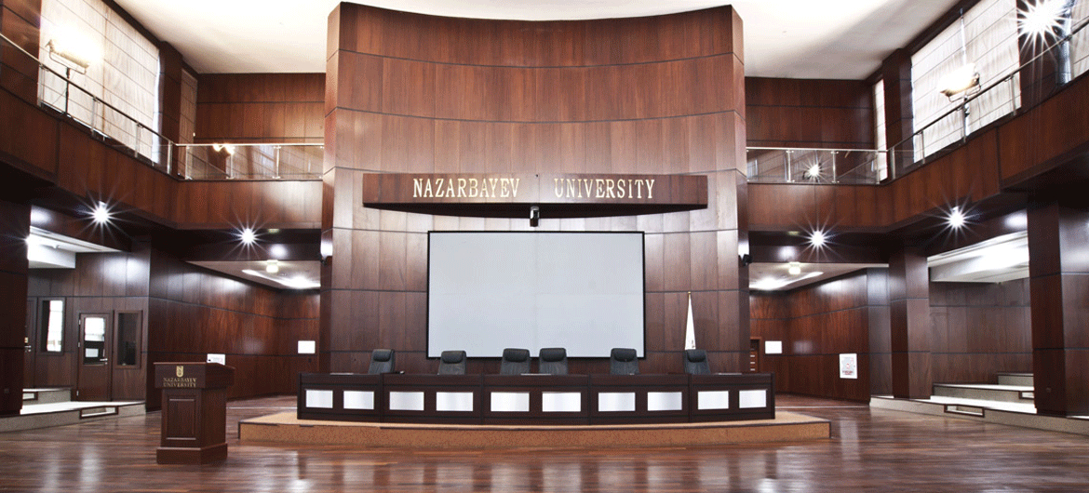Astana Nazarbayev University
Project Detail
NAZARBAYEV UNIVERSITY CONSTRUCTION PHASE 1
Project, designed by “Atkins”, famous with its international projects and engineering solutions, was planned to be built throughout 4 phases of construction and serve 25 000 students.
With a total of 107 654 square meters of completed closed building area, the first stage construction included Rector’s Building, library, laboratory, auditorium, dormitory and engineering blocks.
The architectural highlight of this complex is its atrium which is designed with consideration of the severe climate conditions of the city’s winter period.
NAZARBAYEV UNIVERSITY CONSTRUCTION PHASE 2 – SUBPHASE-1
Conceptual Plan was designed by “Kisho Kurokawa Architect & Associates”; The Complex is comprised of 2 student dormitory buildings with 616 rooms and 2 university staff residential buildings with 260 units and has a total of 67 172 square meters of closed building area.
The two dormitory buildings and two faculty residential buildings are designed to be connected with stylobates. On these connected floors, there are study areas and cafes for students and staff; while, resting and sport activity areas can be found on the top of the stylobate level.
Completion of this project, furnished with all furniture and all necessary services, provided accommodation for 1 064 students, 604 staff and their families.
ONGOING
NAZARBAYEV UNIVERSITY CONSTRUCTION PHASE 2 – SUBPHASE-2
Designed by “Kisho Kurokawa Architect & Associates”, with closed building area of 107 792 square meters, project includes Multifunctional Auditorium block (C2 Block), Business and Politics School (C3 Blok), Interdisciplinary Research Center (C4 Block), Life Sciences Center (S1 Block), Energy Research Center (S4 Block) and other structures such as Atrium, Vivarium, Skywalk Structures, and related site and infra-structural works.
Within the scope of the project, one auditorium with 1460 seats capacity, one auditorium with 500 seats capacity and 2 auditoria with 250 seats capacities will be constructed. There will be advanced, top of the line science and research laboratories that will only be found in Nazarbayev University. Without stepping outer side of the structures, Atrium block will allow access to the blocs built previously, during the first phase of the construction project. Construction of a 506 meters long “Sky Walk” which will connect all the proposed buildings within the project is also in the scope of this project.
NAZARBAYEV UNIVERSITY CONSTRUCTION PHASE 2 – SUBPHASE-4
Designed by “Kisho Kurokawa Architect & Associates”, with 101 871 square meters of closed building area, Project includes construction of 2 dormitory buildings, 2 faculty staff residential buildings, 1 sports center, 5 villas, 62 town-houses and related site and infra-structural works.
Two dormitory buildings and two faculty staff residential buildings are designed with two Stylobates which will connect the buildings on the first floors. On these first floor areas, in two dormitory buildings; there will be heath center, a movie theater, study areas for students, and in two staff residential buildings; there will be closed parking area and offices. In addition, on the top of the Stylobate, designated resting and sports activity areas will be available.
With completion of this project, furnished with all furniture and all necessary services, accommodation for 1 092 students, 726 staff and their families will be provided. These blocks are designed to be connected to each other and other University buildings with “Skywalk” structures.
Solar energy is used to heat the water that will be used at the swimming pool in the Sports Center. The Sports Center will be hosting international sports competitions and the building will be equipped with live broadcasting electrical and electronic systems. All the equipment and system that will be utilized will be in accordance to the standards and guide lines of International Sports Organization.
Solar energy and “smart home” technology systems will be used for villas and town-houses.
NAZARBAYEV UNIVERSITY CONSTRUCTION PHASE 2 – SUBPHASE-6,7,8
Designed by “Kisho Kurokawa Architect & Associates”, “Perkins+Will” Company provided consulting services on the project. Project consists of three buildings which are an Engineering Faculty Building, Science & Technology School Building and a library Building with 36 119 square meters of closed building area, and related site & infra-structural works.
Once this project is completed; it will allow 900 students to study at The Engineering Faculty, 780 students to study at Science & Technology School and there will be a new library addition to the University. 780 students will be able to study at the same time in the proposed library building.
Project Information
- Construction Type : Education
- Location : Astana – KAZAKHSTAN
- Construction Zone : 125.654 m2
- Year of Completion : 21.06.2010 & 21.04.2011 (1st stage)
- Architect : YPU, “Stroy Project 228″ LLP

 Türkçe
Türkçe English
English